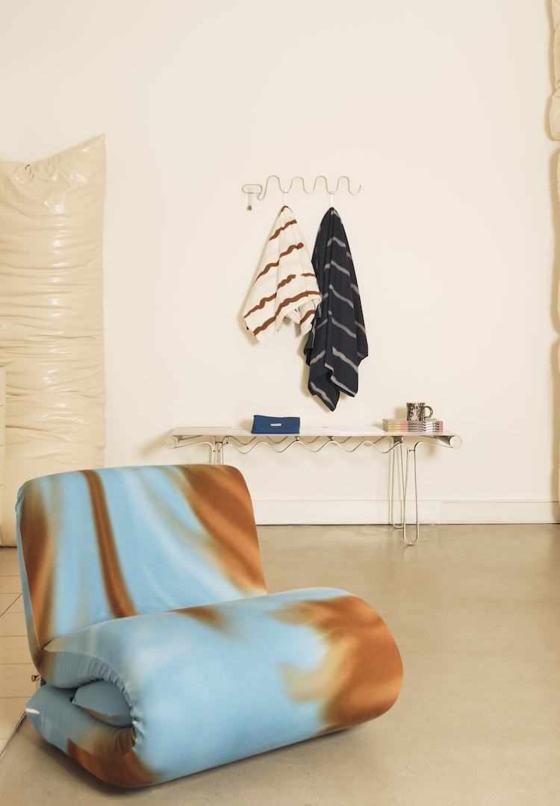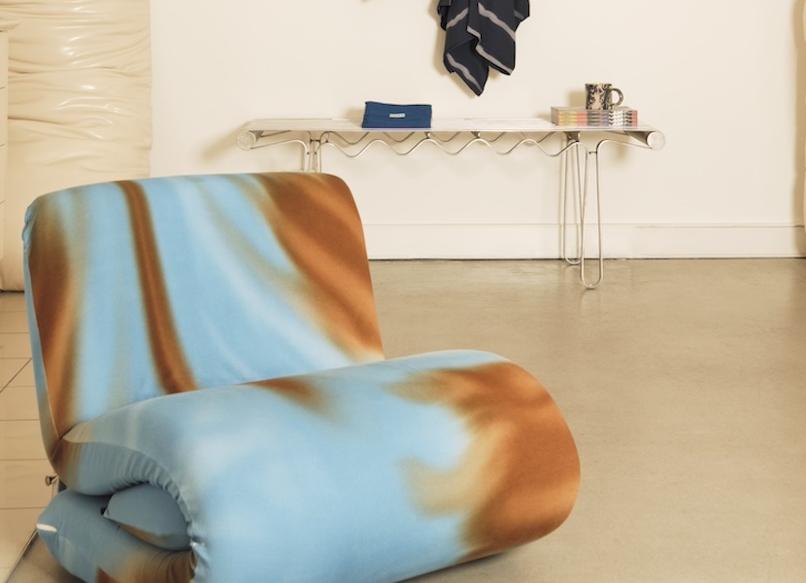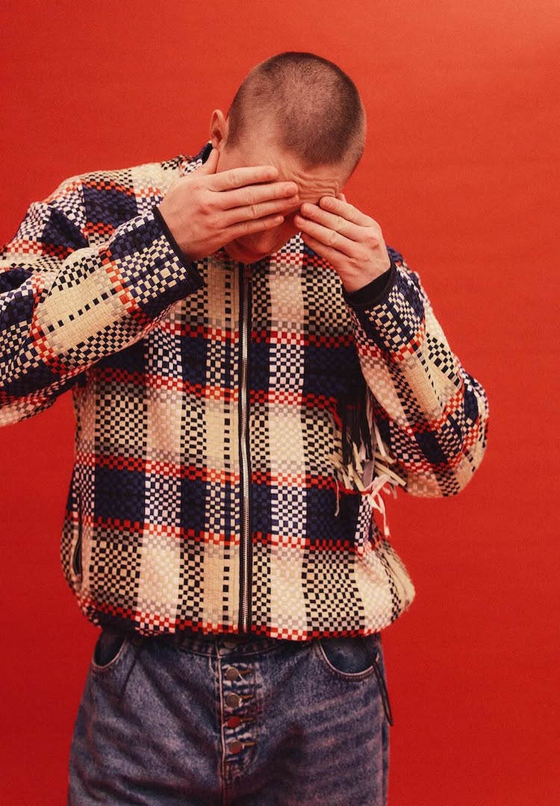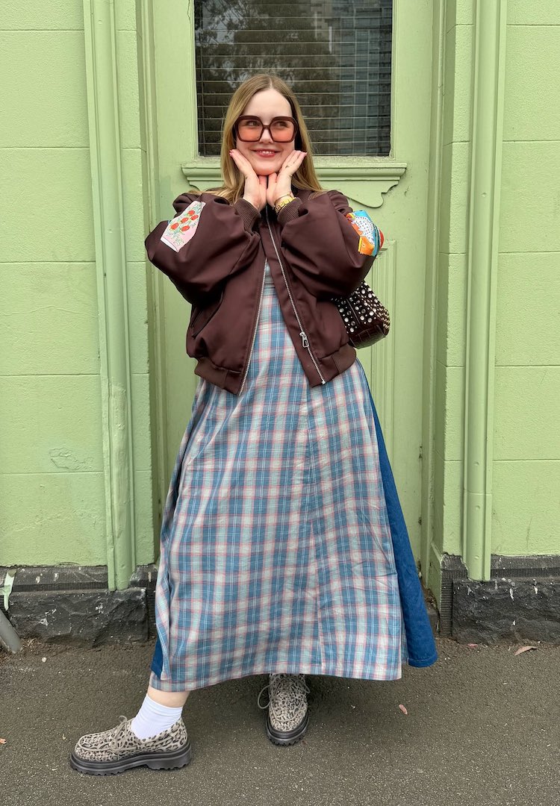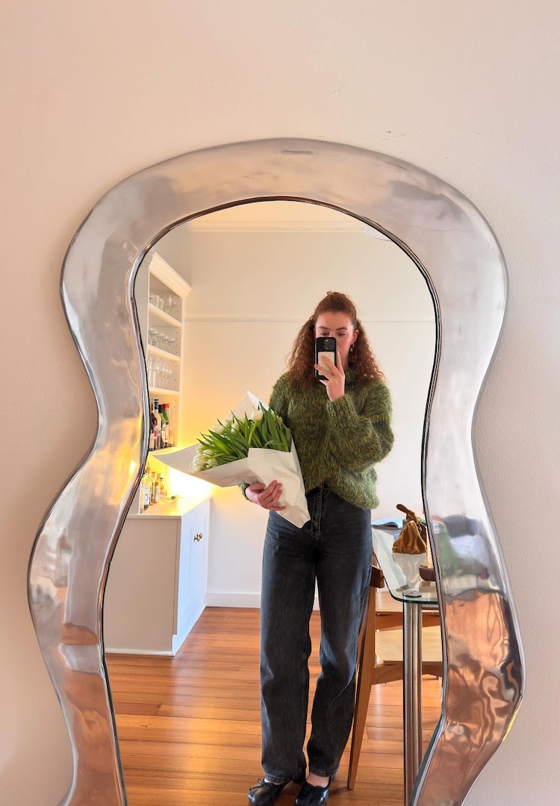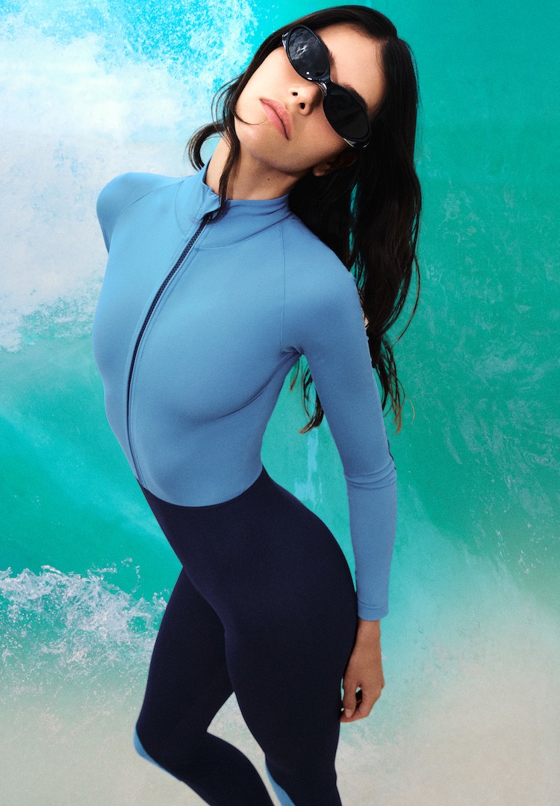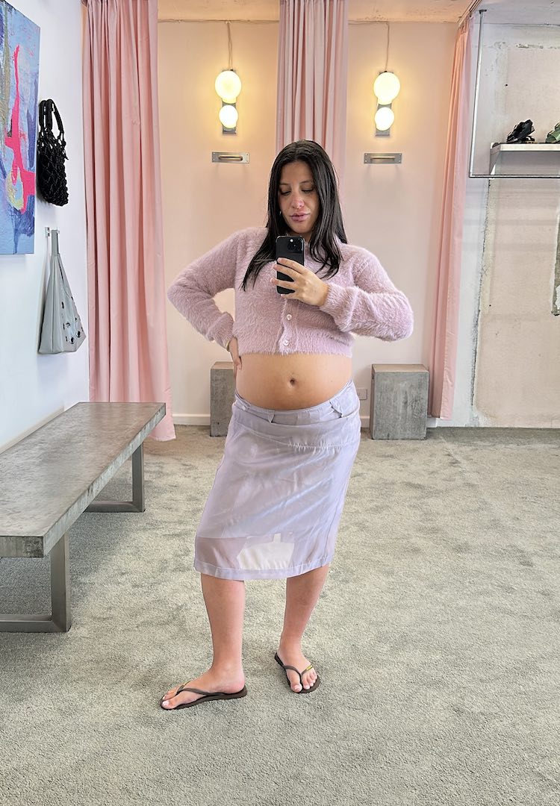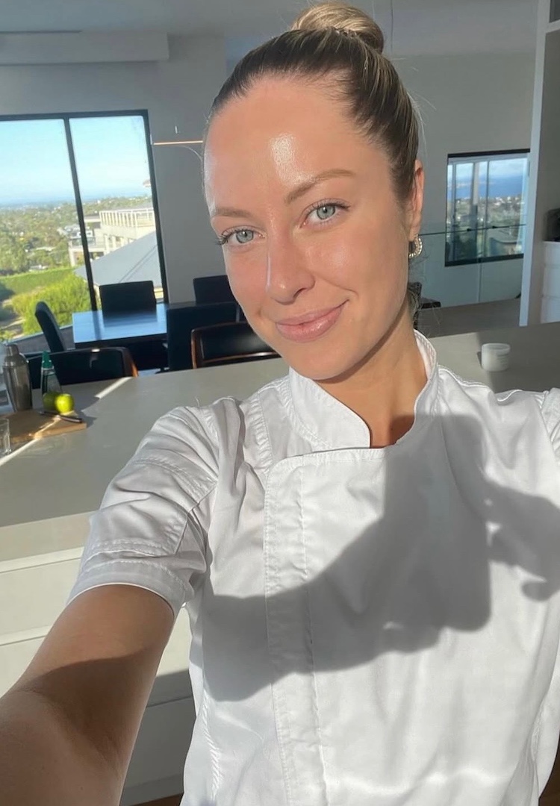Inside Suku Home’s pillow-padded Melbourne showroom
Photography by Madeleine Burke
Words by Daisy Henry
“Our ideas were so unconventional that every builder I approached said they couldn’t execute them.”
Suku Home’s new Melbourne showroom makes you want to get in bed. Filled with the label’s iconic colourful bedding, padded pillow-like walls and larger-than-life cushion sculptures, the Collingwood space instils a feeling of calm the minute you walk in.
Having opened in late October, this marks Suku Home’s latest venture after closing the doors to its much larger shopfront earlier this year. “We discussed what we wanted and, more importantly, what our community needed. We realised that most of our customers are online, so we didn’t need a large space,” the label’s Creative Director Christine Lafian explains.
For more fashion news, shoots, articles and features, head to our Fashion section.
Though the Inner North had a range of heritage buildings on offer, Christine opted for something new, side-stepping tedious council approvals and giving her a blank canvas to transform the interior. The result is a boundary-pushing space, resembling what you might find in Korea or Japan.
Working with Jakarta-based interior designer, Ariel Natasha of Objektif Lab, the two faced a few roadblocks in executing their vision. “We wanted to cover the entire showroom with pillow-like padded walls but no one here could do it,” Christine says.
Though the pair were able to pivot and find the right builders, Christine and her husband ended up completing the final stages themselves. “We learnt so much and felt a deep connection to the space because we built it with our own hands.”
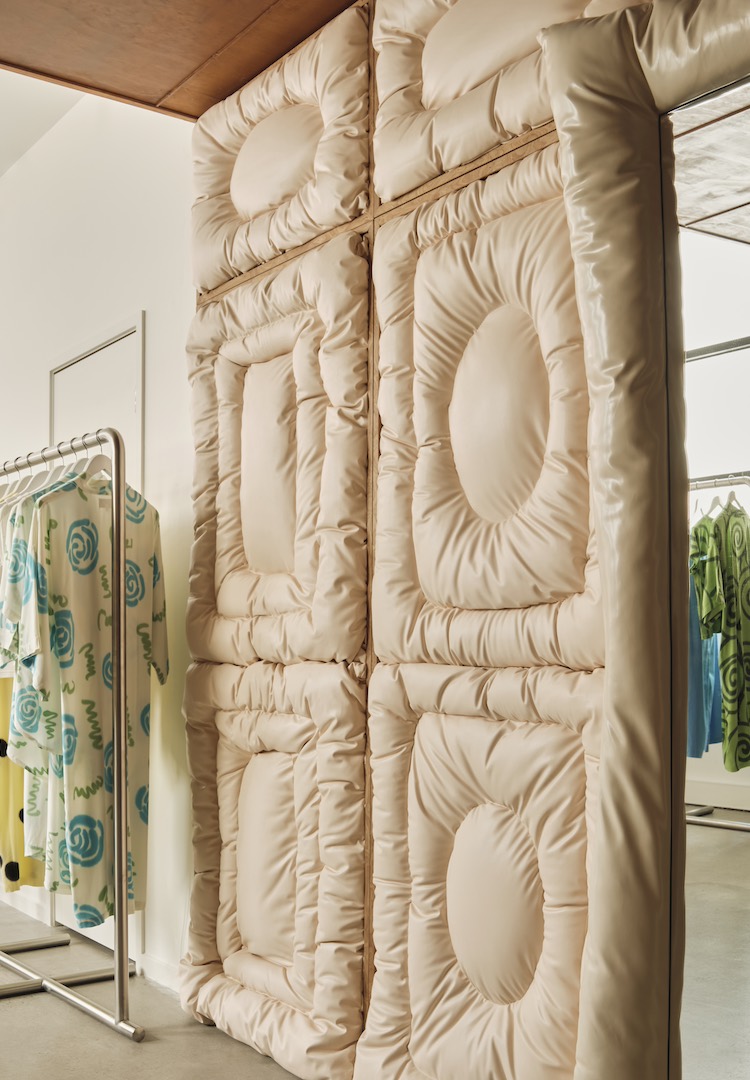
Fashion Journal: Hi Christine. Can you tell me a bit about how the vision for Suku Home’s new showroom came about?
Christine: We had a much larger space earlier this year but after being there for four years, we felt it was time for a change. We discussed what we wanted and, more importantly, what our community needed. We realised that most of our customers are online, so we didn’t need a large space.
Instead, we wanted something small but unique. That’s how the vision for creating a space unlike anything else in Melbourne came to life. I wanted to design a space that reminded people of stores in Japan or Korea, where they truly push the boundaries with their fit-outs.
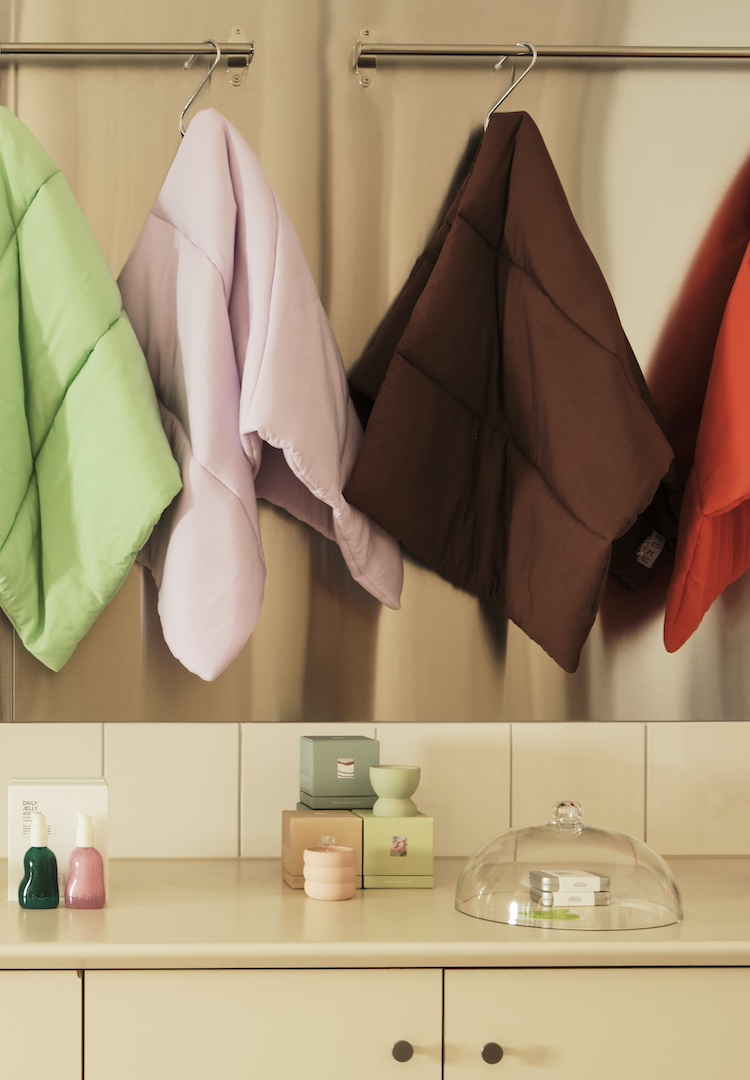
How did you find the space?
Through luck and patience. I knew I wanted to transform the space fully but many of the spaces I explored in the north were older and full of character. While I love that aesthetic, choosing those spaces often involves navigating complex council approvals. So, I decided to go for something newer and simpler, knowing I could completely turn it upside down into something unique.
How did you navigate the design process – did you collaborate with anyone to bring your vision to life?
I worked with a talented interior designer from Jakarta, Ariel Natasha. I first discovered her work on Instagram. I saw a changing room she designed with padded textures and vibrant colours and I instantly fell in love. We had a Zoom call, clicked immediately and the rest is history. I needed someone who was willing to go above and beyond to bring my bold vision to life and Ariel was perfect for the job.
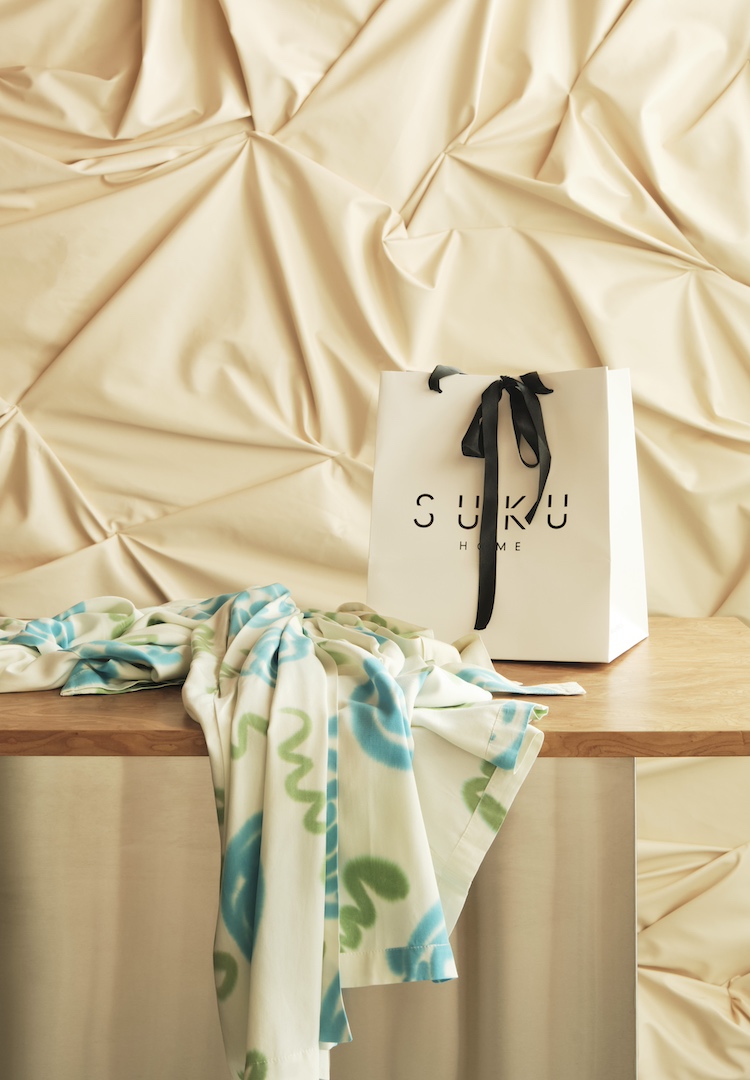
What was the process like putting the space together?
There were so many roadblocks! Our ideas were so unconventional that every builder I approached said they couldn’t execute them. For example, we wanted to cover the entire showroom with pillow-like padded walls but no one here could do it. Thankfully, Ariel had done something similar in Jakarta, so she tweaked the design to make it transportable by adding frames to each padded wall.
We eventually found builders willing to construct the frame but they ended up taking on other projects in the end because delays in Indonesia held up our materials (understandably!). My husband and I ended up completing the final stages ourselves. He worked every weekend for a month to finish the space. Although it was incredibly stressful, we loved every step of the process. We learnt so much and felt a deep connection to the space because we built it with our own hands.
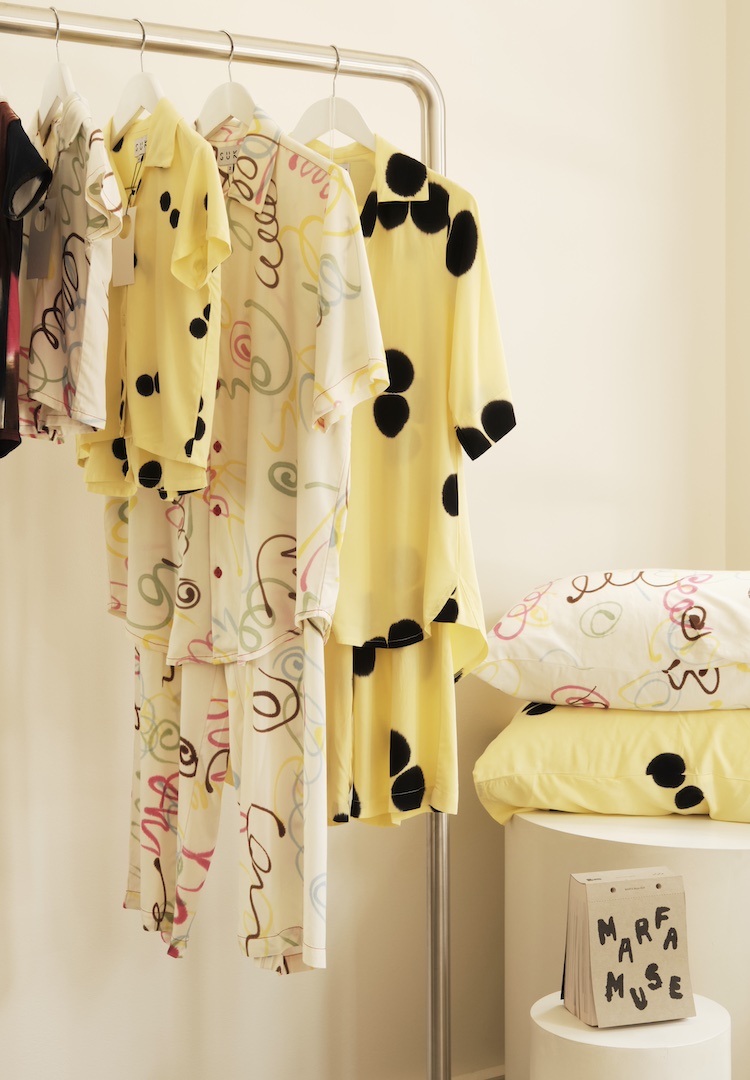
How would you describe the showroom’s aesthetic and feel?
Calm, unique and fun.
What’s your favourite feature of the space?
Definitely the textured wall behind the counter. I stapled the PVC leather piece by piece to create that feature wall. I had never done anything like that before but with help from Amy on my design team, we created something really special.
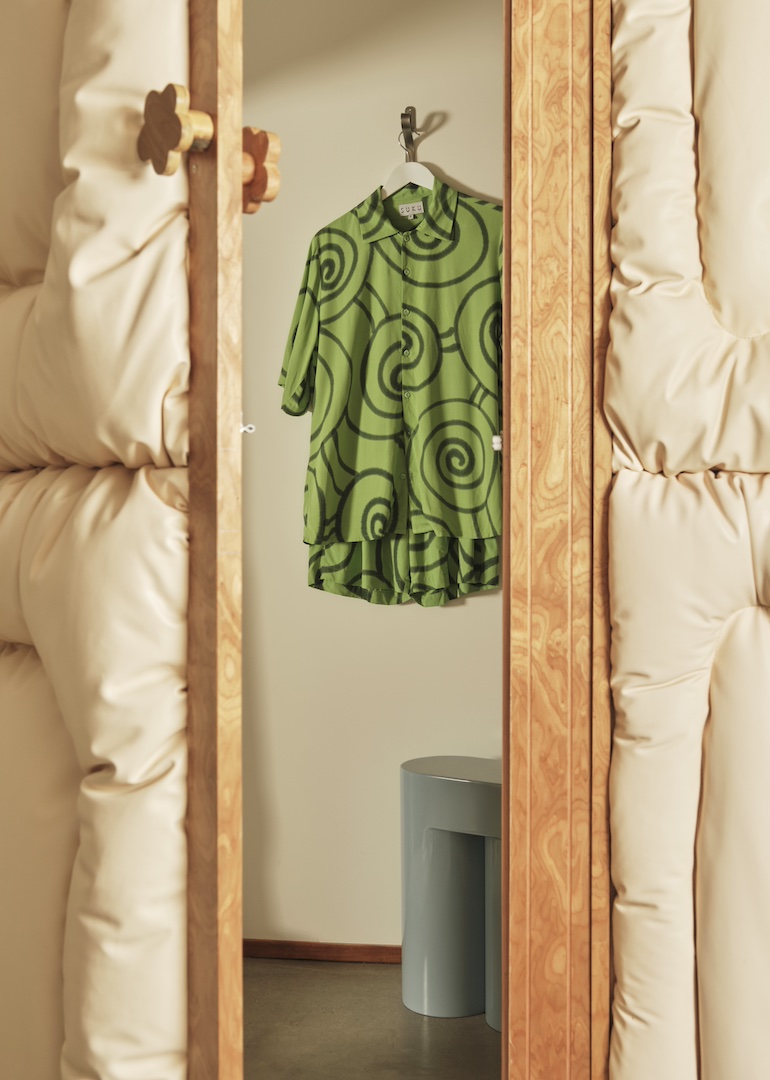
What do you like about the area and the Melbourne creative scene?
I love how laid-back Collingwood is compared to Fitzroy. Being in Collingwood brings us closer to our clientele and like-minded people. What I admire about Melbourne’s creative scene is its openness and willingness to embrace change and new ideas. I love that about our community.
How can people visit the showroom?
Find our showroom at 82 Wellington Street, Collingwood. We’re open to the public from Thursday to Saturday, 11am to 5pm. On Mondays, we’re open by appointment only, as we usually spend that day catching up on online orders and admin.
Keep up with Suku Home here.


