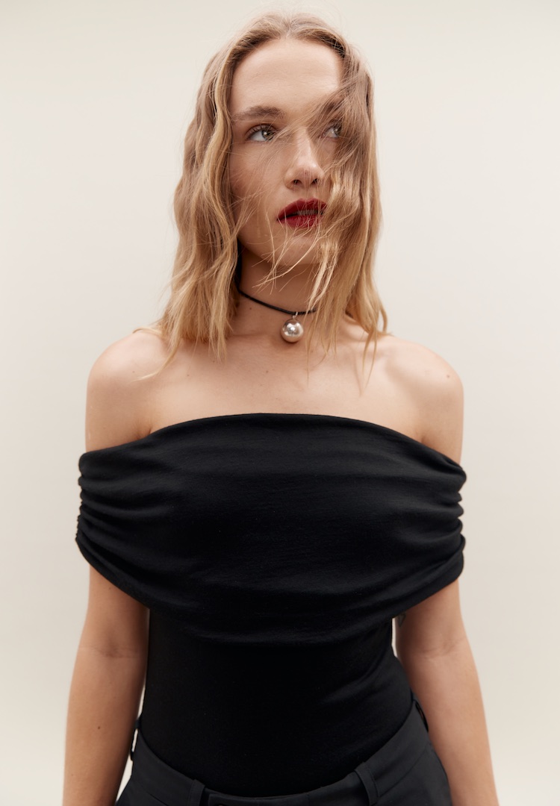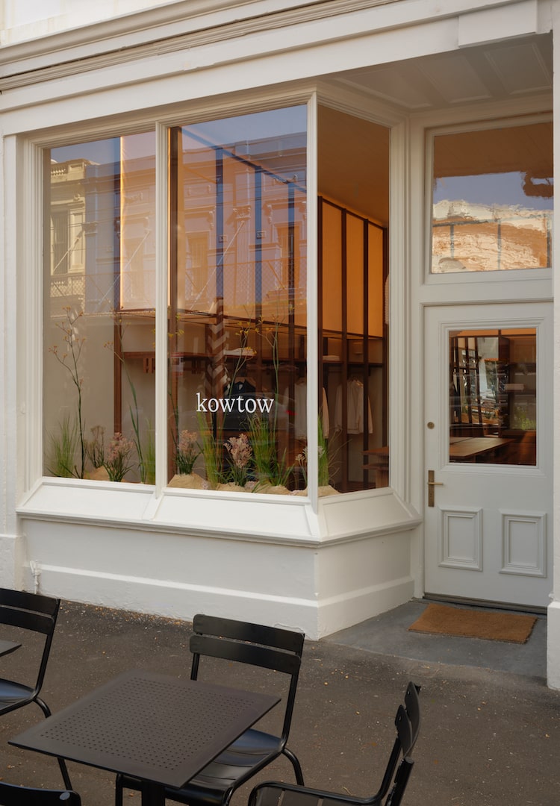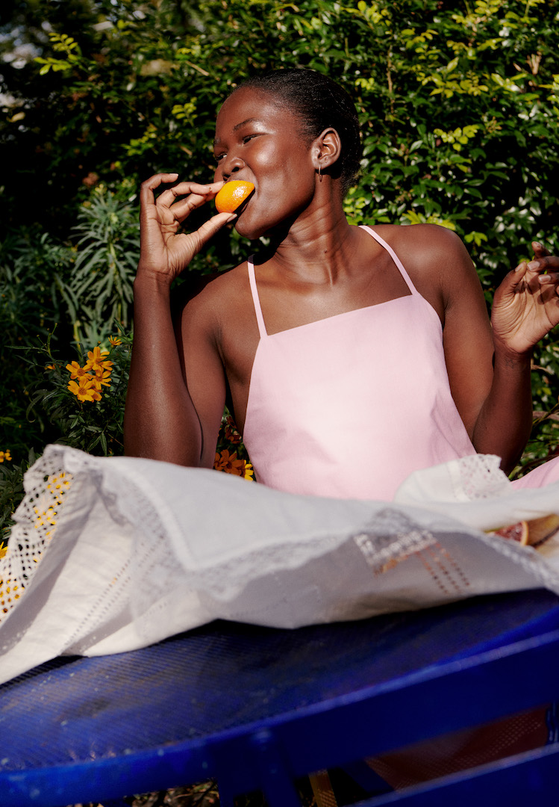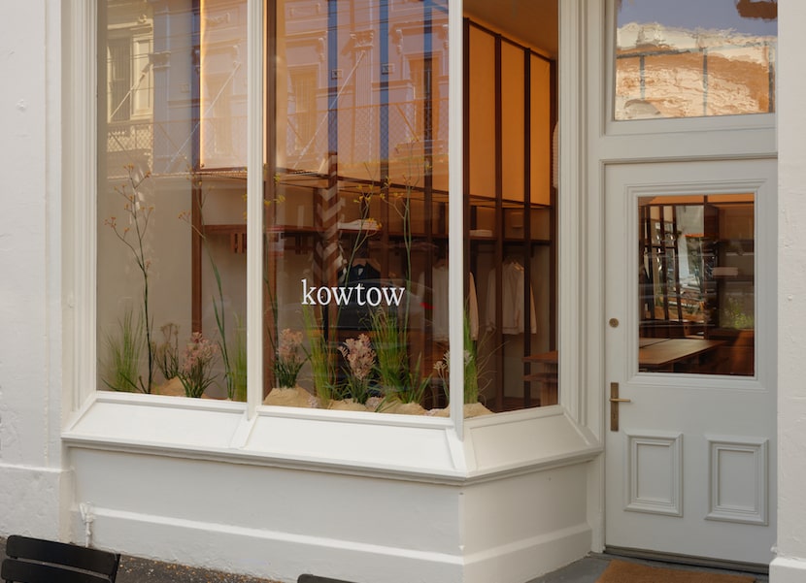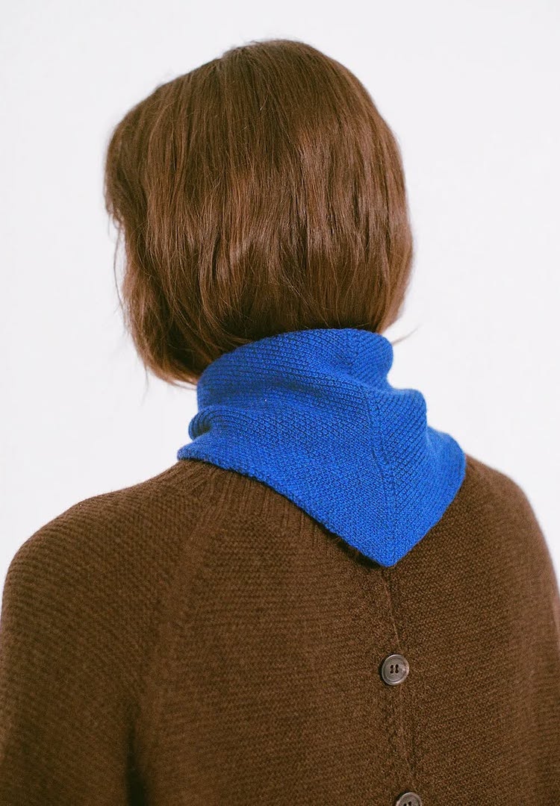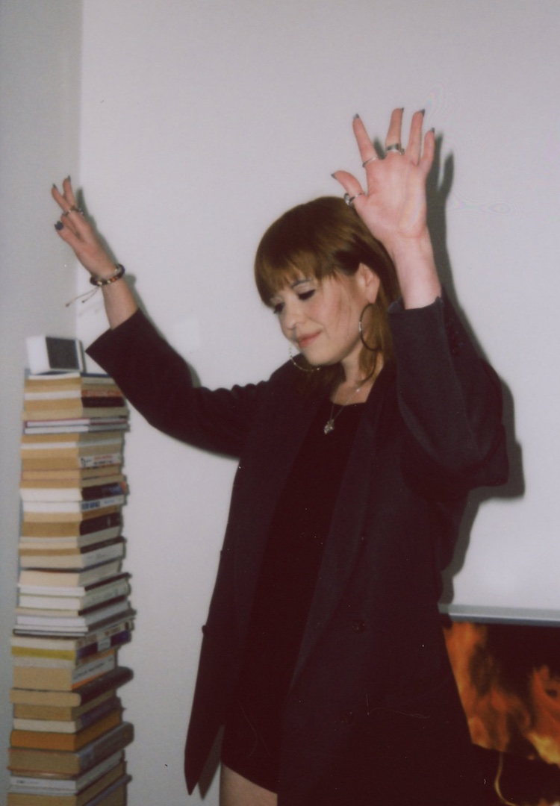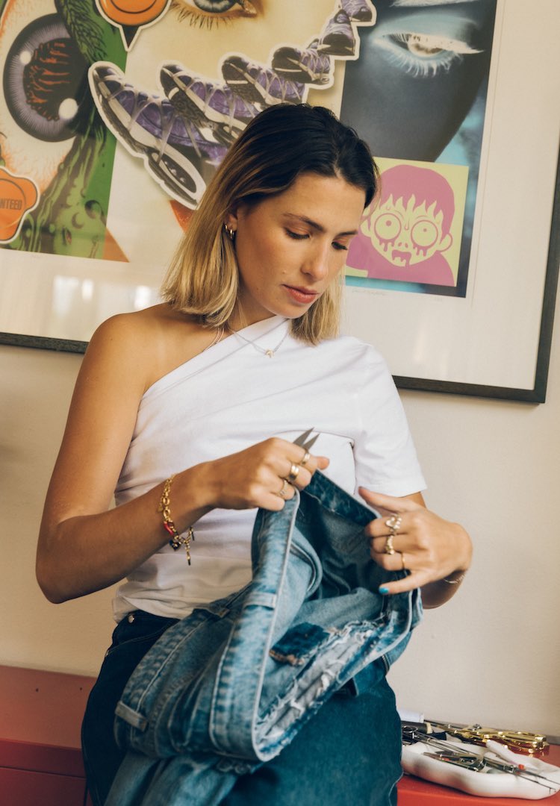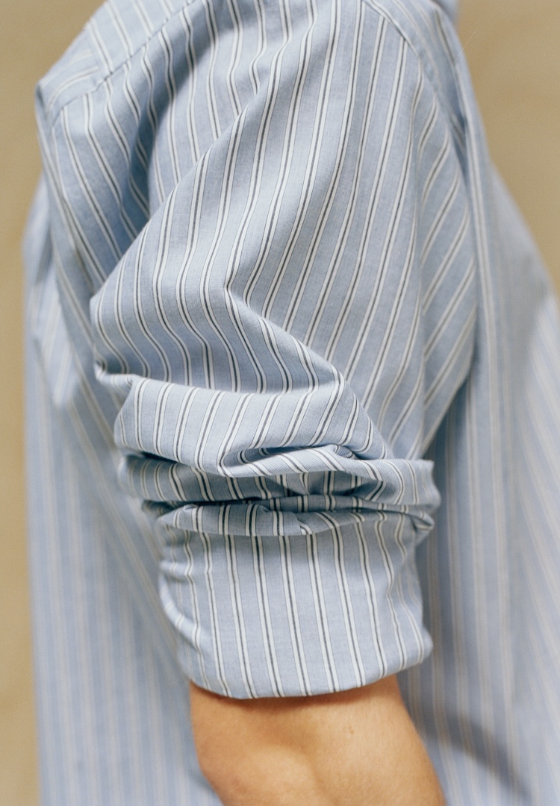Inside Kowtow’s new sustainability-focused Melbourne flagship store
PHOTOGRAPHY BY Tasha Tylee
WORDS BY IZZY WIGHT
“I adore translating the Kowtow vision that is poured into our collections into a physical space.”
“The rumour that ‘retail is dead and everything is now digital’ is absolutely not true,” says Gosia Piatek, the Founder of New Zealand slow fashion label Kowtow. This week, the brand launched its first-ever permanent home in Australia – an open space sprawled across two floors of a 19th-century terrace building, nestled on Fitzroy’s Gertrude Street.
For more fashion news, shoots, articles and features, head to our Fashion section.
An extension of Kowtow’s thoughtful clothing collection, the store holds sustainability at its centre. “We always start with circularity as the pillar of every brief and then work the design around it, like our clothing,” Gosia says. “So the store is a take on a timeless, minimal, natural and well-crafted aesthetic.” Below, she speaks on bringing the Fitzroy space to life.
Tell me a bit about how the vision for Kowtow’s first Australian store came about.

We have been part of the Melbourne community for over a decade now. Prior to COVID, we had a Melbourne showroom and used to do yearly successful pop-ups in the Fitzroy area and Melbourne is our second largest online market. Both our retail stores in New Zealand have done well and the rumour that ‘retail is dead and everything is now digital’ is absolutely not true.
As humans, we still love the physical experience of touch and interaction and I adore translating the Kowtow vision that is poured into our collections into a physical space. It is very exciting to do that as creatives and designers who prioritise sustainability.
During COVID, we also did a bit of work on who we are and how we see the future for Kowtow.
We agreed as a team that having a fully circular, natural clothing solution shouldn’t just be exclusive to a New Zealand market. It really is a global message, one that we can confidently deliver on. So we came up with an Australian strategy starting with Melbourne. We believe that having our own retail store embeds us more in the community here.
How would you describe the store’s aesthetic?
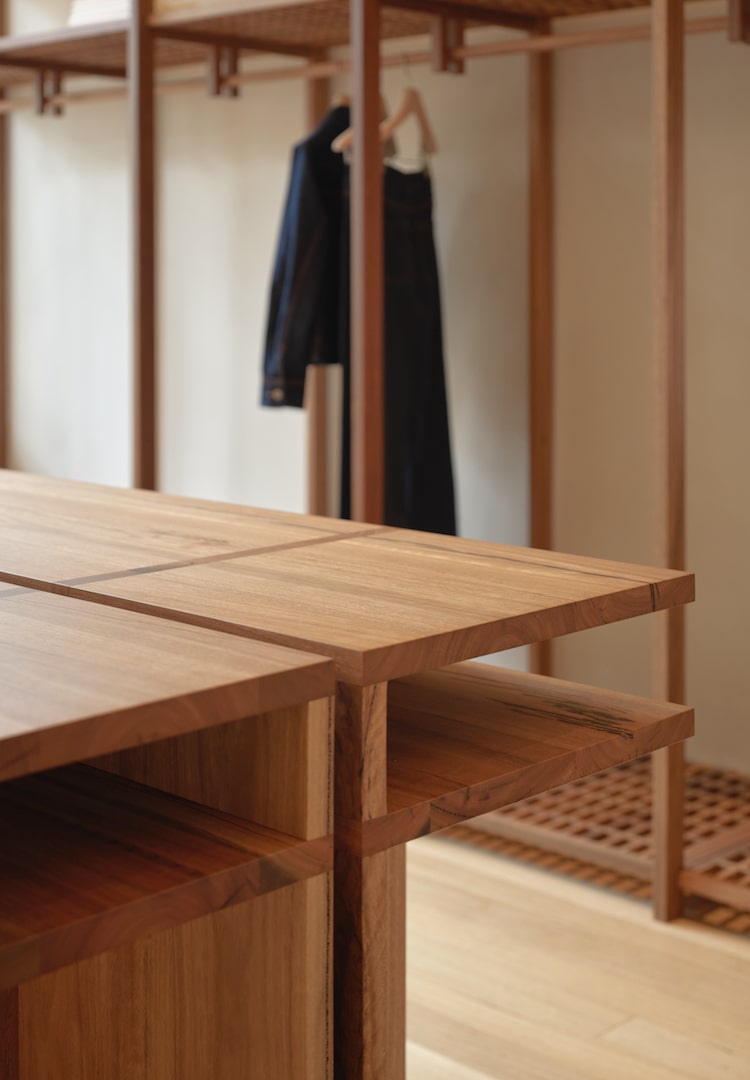
Oh my goodness, I love this question as I am obsessed with our stores. We work very closely with talented interior architect Rufus Knight from New Zealand who developed a footprint for our stores with our Wellington flagship. A couple of years later, we opened our Auckland store and Melbourne will be our third retail space. The brief to Rufus is always ‘What can we use that is sustainable and natural?’
Of course, local and recycled timbers come to mind straight away. We always start with circularity as the pillar of every brief and then work the design around it, like our clothing. So the store is a take on a timeless, minimal, natural and well-crafted aesthetic. Our Melbourne store is very different to our New Zealand spaces which are more open – it’s basically a two-storey terraced house, it is narrow and long.
We wanted to keep the ‘home’ feeling to it as much as possible. Rufus always likes to add a bit of suspense to his designs, so the changing rooms are right at the back of the store with very dramatic linen drapes – it’s lovely to have to walk through the various rooms and feel very at peace in the space.
What was the process like putting the store together and were there any challenges or roadblocks along the way?

The biggest roadblock was finding a lease. We were very specific about wanting to be in the Fitzroy area as we know this is home to our brand, and finding empty available leases seemed almost impossible. Luckily, I am blessed with the most amazing people around me and our Managing Director, Emma, took a couple of trips to Melbourne and managed to secure the space we are in now.
I think for a lot of people, a sustainable store fit-out would be a big hurdle, however, one thing I cannot stress enough is that if you set strict boundaries that align with company values, you can easily come up with great solutions. In sustainability, this normally means less choice, however, less is better in design as it naturally forces a more curated approach. That way you can spend more time on the restricted materials palette and execute it beautifully so that it will stand the test of time.
Who did Kowtow collaborate with when bringing the store to life?
The design, as previously mentioned, is done by Rufus Knight and his team from their Auckland office. The joinery is done by my very good friends, husband and wife Daniel and Chelsey Mitchener from West Wood who have their workshop in Melbourne. Chelsey actually worked for Kowtow 16 years ago and developed our range of Building Block basics with me. I love that it’s a full circle and we can work with their incredible craftsmanship.
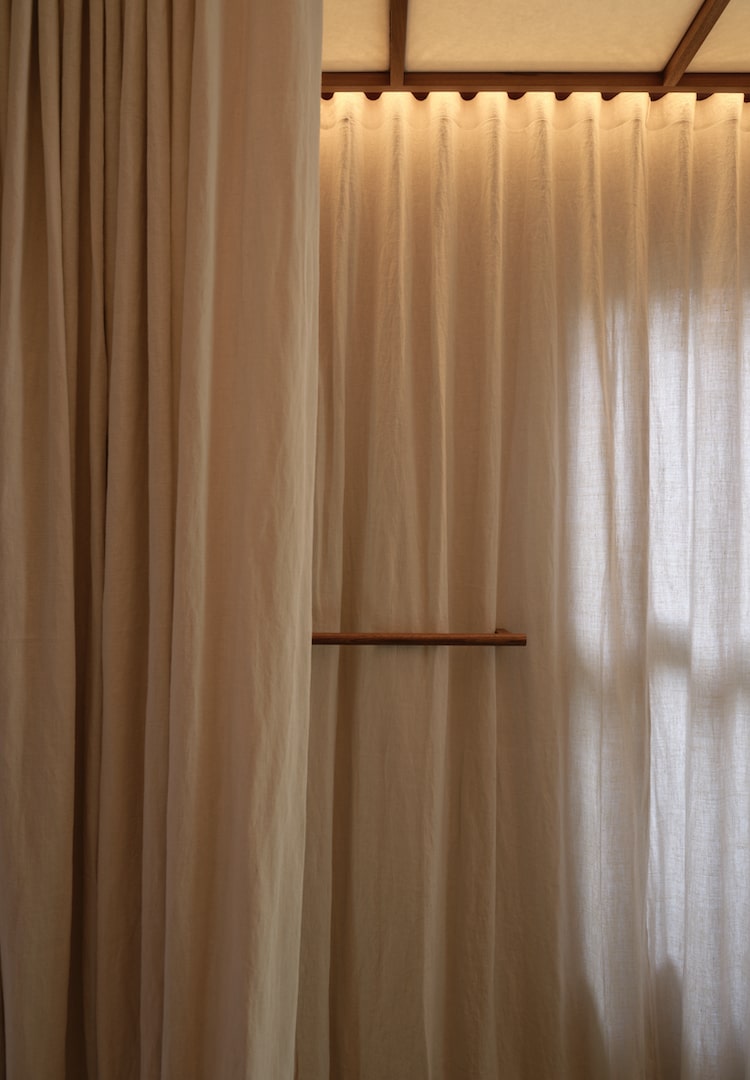
Another local collaborator is The Social Studio, who we already partner with for our free repair programme. [Our] Managing Director, Emma, approached them to make organic hemp curtain drops to further the material connection to the space. You know things will work out when it all clicks into place so easily, with such talented people who share the same love for design and sustainability. It truly is a labour of love.
What’s your favourite feature/area of the store?
West Wood suggested we use locally sourced spotted gum for our racking, shelving and storage joinery. It is such a gorgeous rich colour, the racking is a work of art. It’s so beautifully designed and built, it really is the standout feature in the store and looks amazing in the very high stud of this terraced house.
I also love the huge Hotaru washi paper lantern above our stunning recycled spotted gum solid wood counter. The lantern is made in Japan in a very traditional manner and designed by London creatives, Barber Osgerby. We have these lanterns in our Wellington flagship store and the light from them is so peaceful. Strangely, by complete coincidence, my nine-year-old son is in the same class as Edward Barber’s daughter in London.
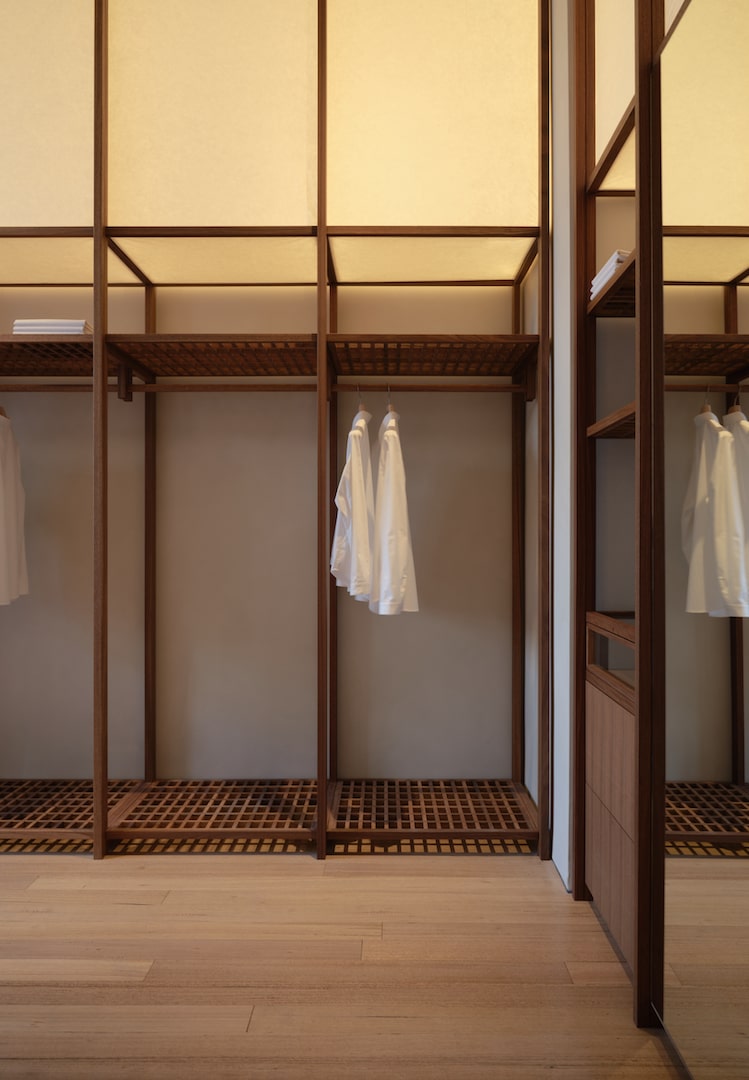
I also love that we are in a two-storey home. This means that in the very near future, we can renovate the upstairs into a showroom, kitchen and landscaped outdoor terrace. This will allow us to be able to use the space in so many ways – we can display and sell our collections downstairs and use the upstairs as a showroom and a working/creative area. Having a space with multiple uses is a total dream.
What do you like about the area/the Melbourne creative scene in general?
Fitzroy is so vibrant, it’s perfect for our first home in Australia. I like how the street is interwoven with eateries, bars, design shops, galleries and clothing boutiques. It just feels so thriving and alive.
The Melbourne creative scene feels very familiar to me, it reminds me a lot of Wellington, our hometown, just a lot bigger. I like how anything goes, style is personal and things are not cookie-cutter – this to me feels very liberating.
You can explore the Kowtow range here, and if you’re in Melbourne pay a visit to the new store at 195 Gertrude Street, Fitzroy.

